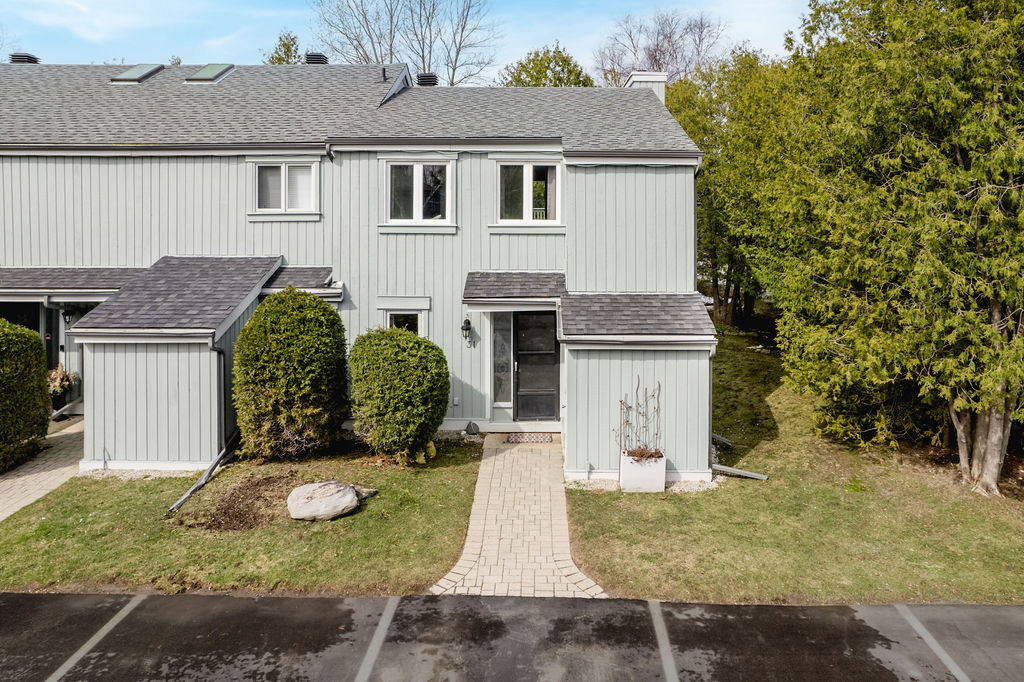
kate robichaud
Realtor®
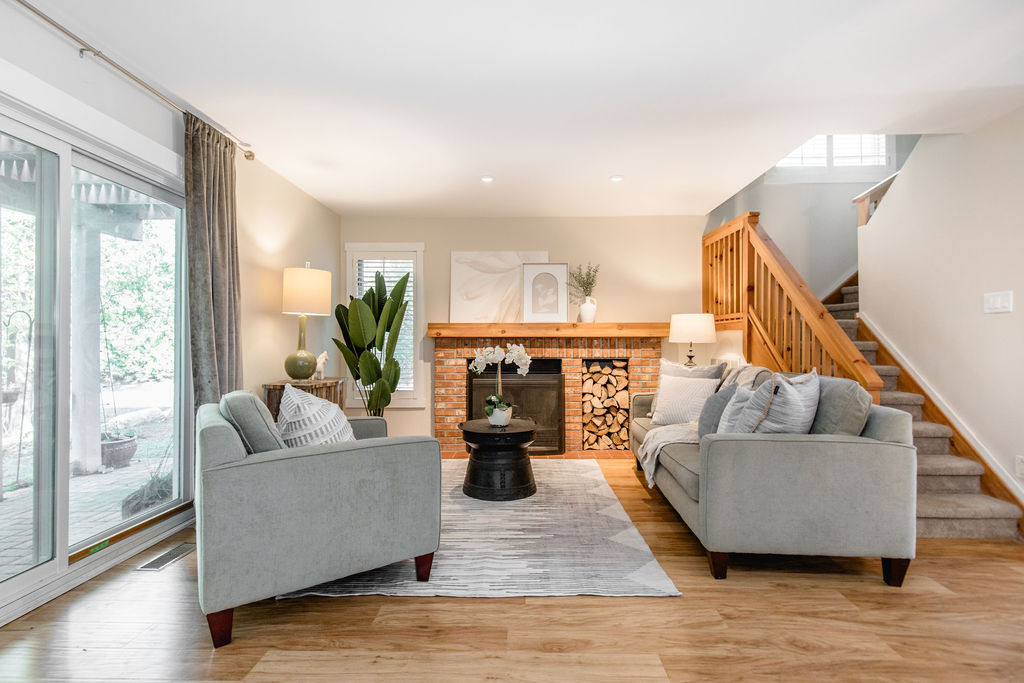
127 Fairway Cres #31
MLS # 40553134 | Offered $519,000
Welcome to your ultimate year-round getaway in Collingwood's Cranberry Golf Course area! Tucked away in this scenic neighbourhood, this spacious 1461sqft end unit townhome features 3 bedrooms & 2.5 baths, delivering the perfect combo of comfort and style. Step onto the welcoming main floor, where an open-concept layout invites you in, highlighted by a toasty wood-burning fireplace – the ideal spot for cozy nights in with your crew. Plus, you've got a handy 2-pc powder room, a roomy laundry area, and easy patio access right on this floor. Head upstairs to discover 3 bedrooms and 2 partially updated bathrooms, including a deluxe primary suite with its own walk-in closet and sprawling private deck – just begging for sunny day lounging sessions. Need storage? No prob! There's plenty of space under the stairs, in the closets, and even an extra spot outside, so you can stash your stuff hassle-free.
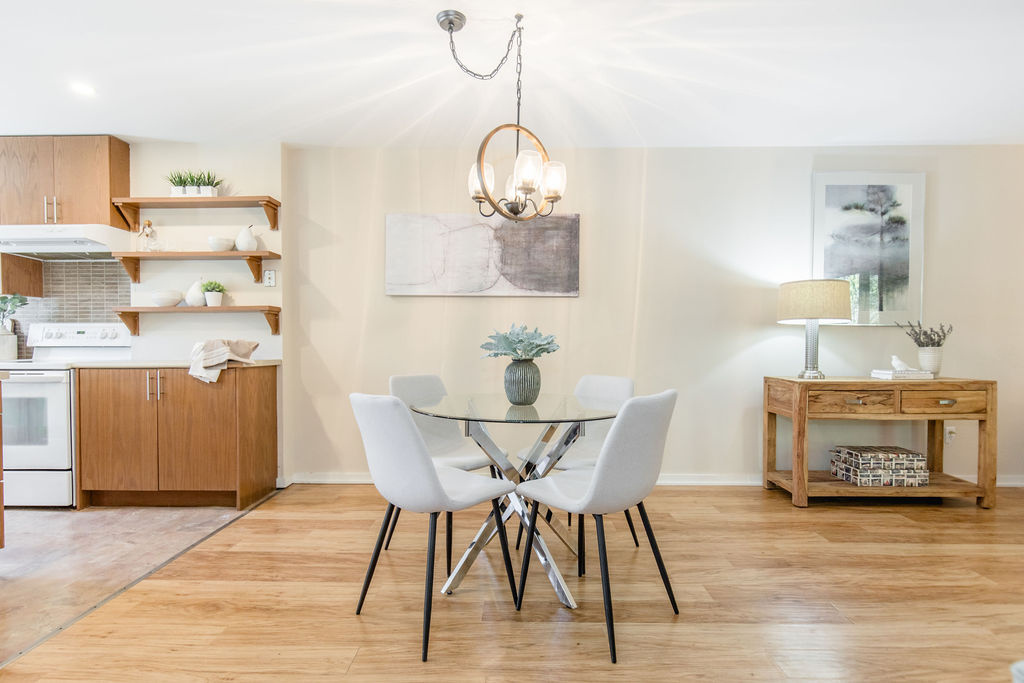
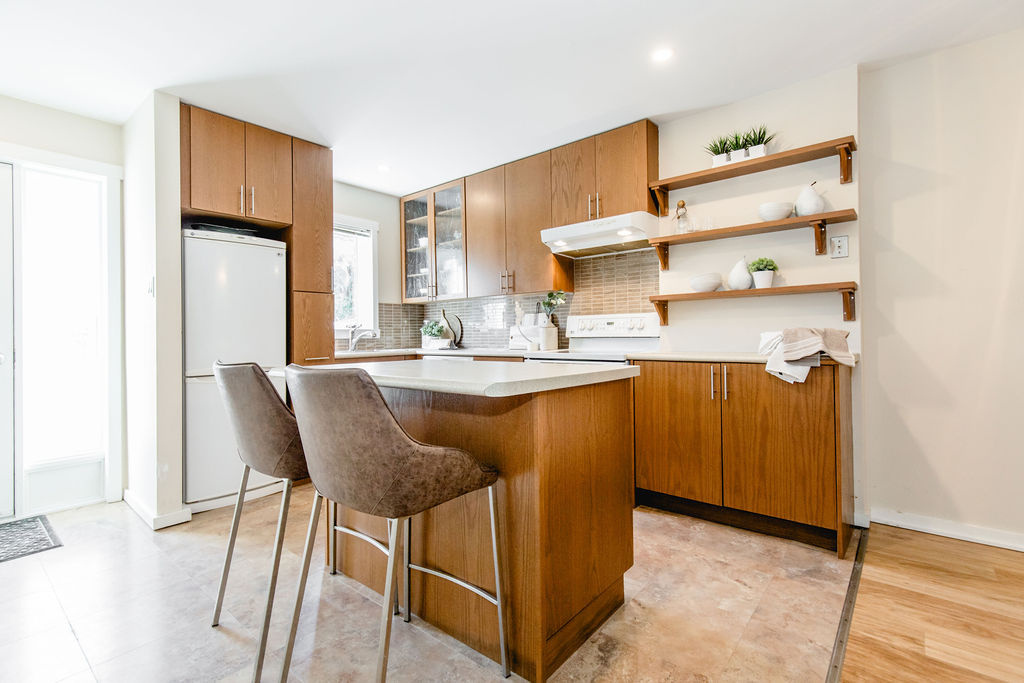
2 Storey
End Unit
3 Bedrooms
2.5 Bathrooms
Exclusive parking space
Wood Burning
Firepalce
Close to trails
1,461 Sq. Ft.
Cranberry
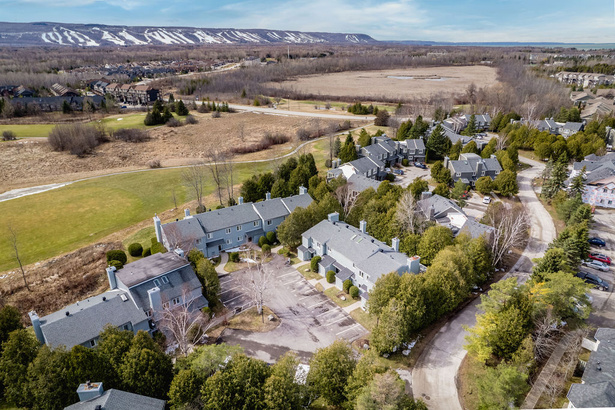
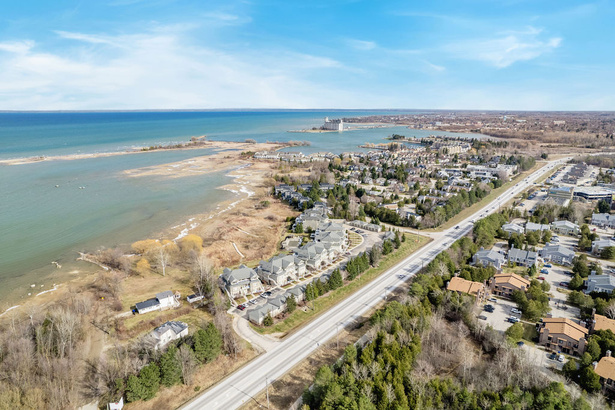
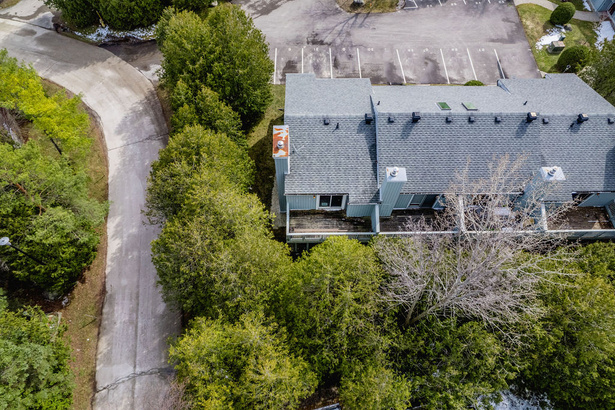
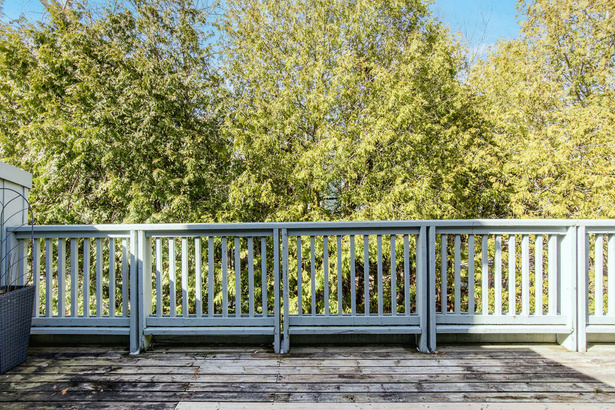
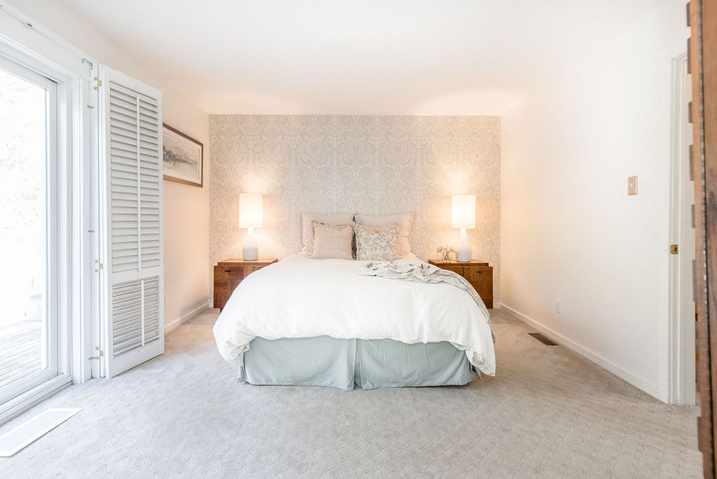
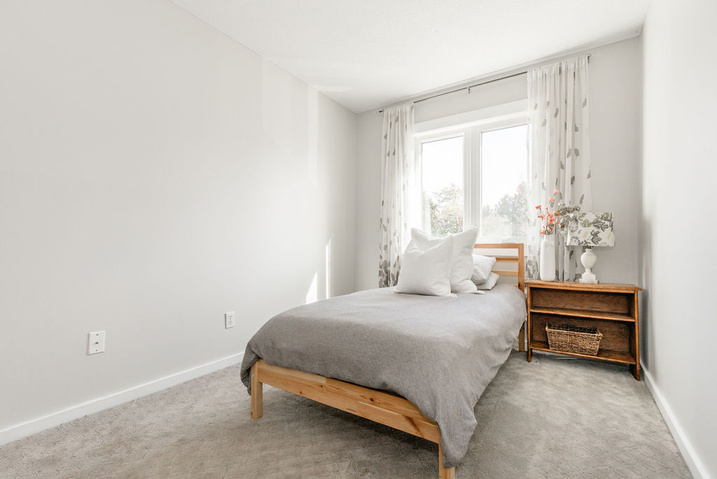
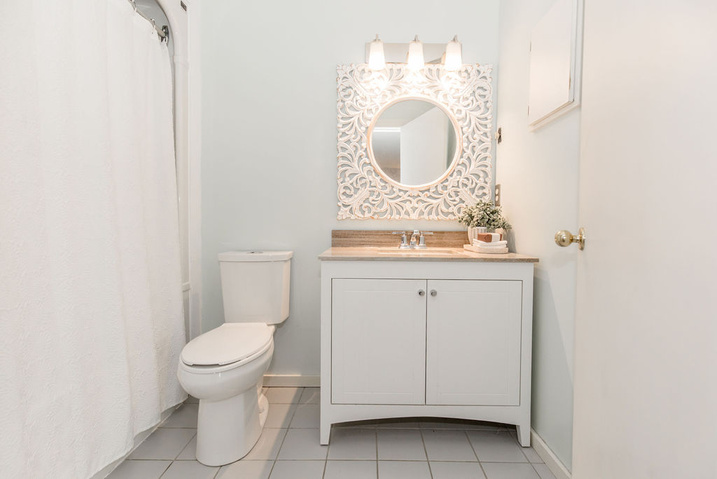
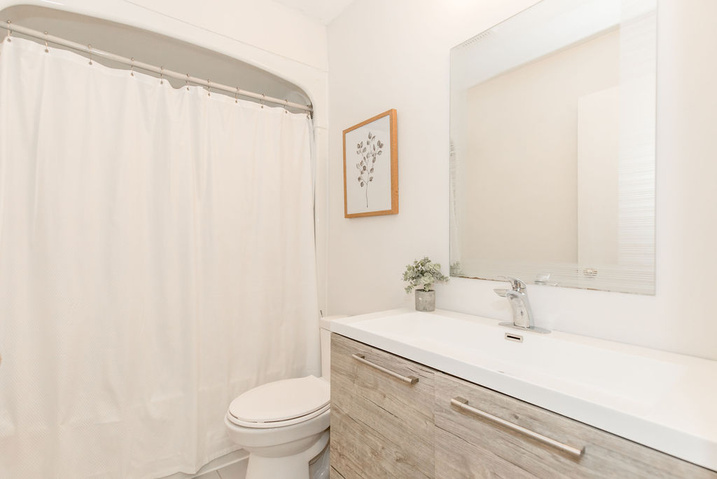
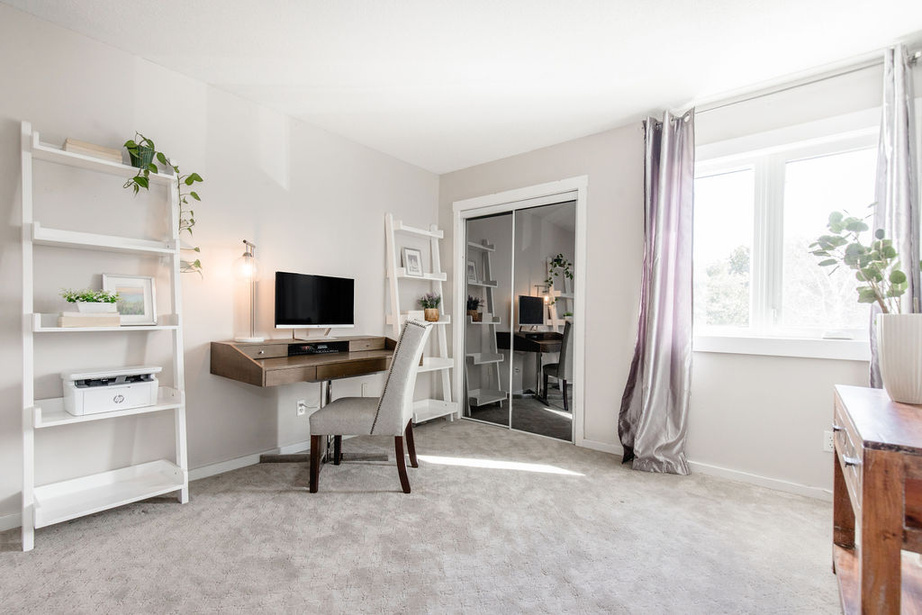
Exterior Living
Imagine yourself basking in the summer sunshine on your private deck off the primary suite, surrounded by the soothing sounds of chirping birds and rustling trees – it's pure tranquility. Or dine alfresco on the shaded patio below surrounded by cedars.
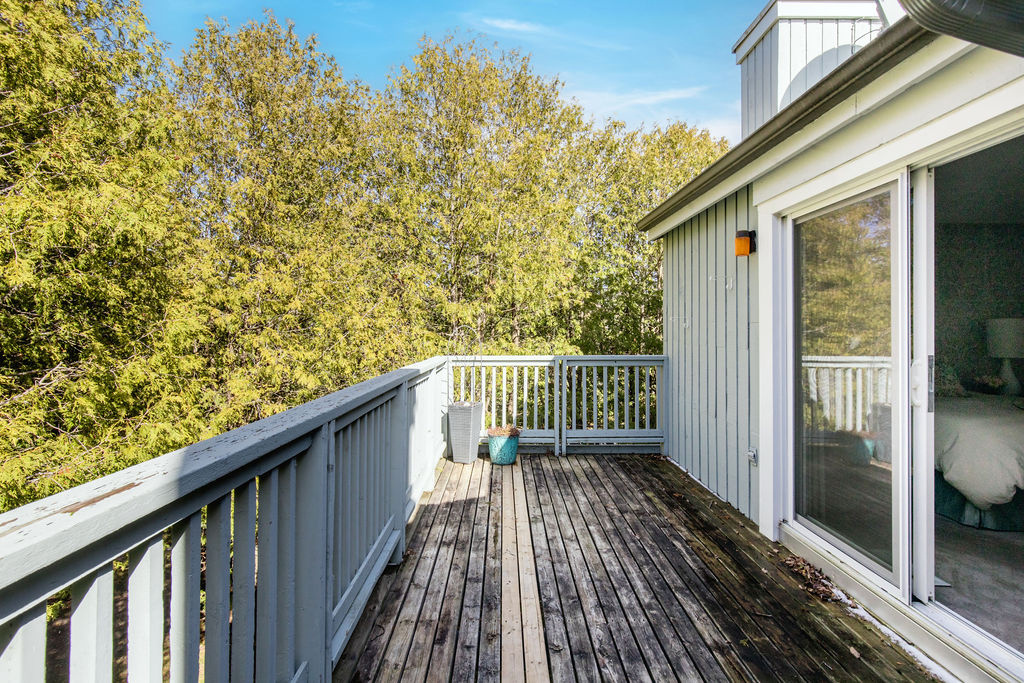
Location
Neighbourhood | Cranberry
With proximity to picturesque trails, it's a breeze to hop on your bike and leisurely pedal downtown along the waterfront trail, soaking in the breathtaking views along the way. Need to stock up on essentials or craving a delicious meal? Just a short walk away, you'll find shopping and food options within reach. Plus, golf enthusiasts will appreciate the convenience of a quick stroll to Cranberry Golf Course, with other beautiful courses just a short drive away. And for those who love the water, Georgian Bay beckons with its sailing club, Northwinds Beach, Sunset Point, and paddling club – all within easy reach.
Prefer hitting the slopes? short drive takes you to Blue Mountain and private ski clubs, as well as Nordic centers like Scenic Caves and Duntroon Highlands. With an abundance of year-round outdoor activities accessible within short drives and day road trips to places like Sauble Beach and Lions Head, adventure awaits around every corner. And when it's time to unwind, Collingwood's downtown offers charming cafes, workspaces, restaurants, and a welcoming library. This is the lifestyle you've been dreaming of – seize the opportunity to make it yours today!

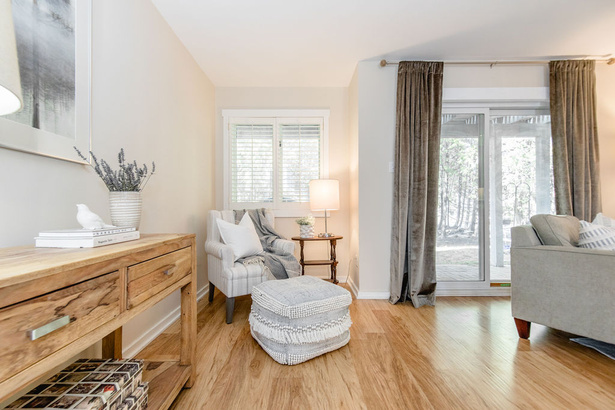
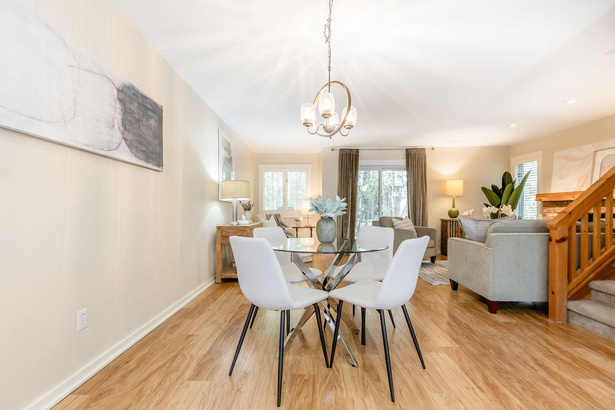
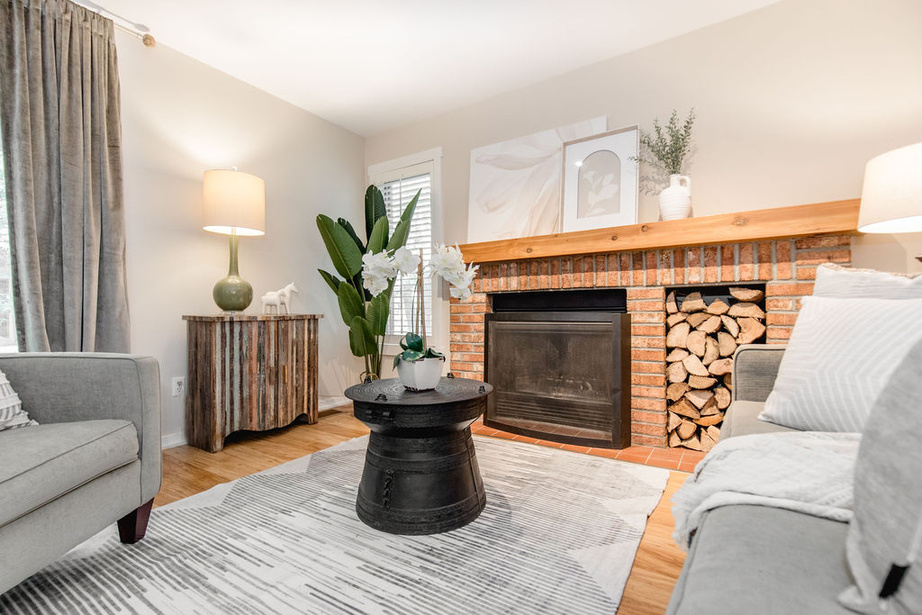
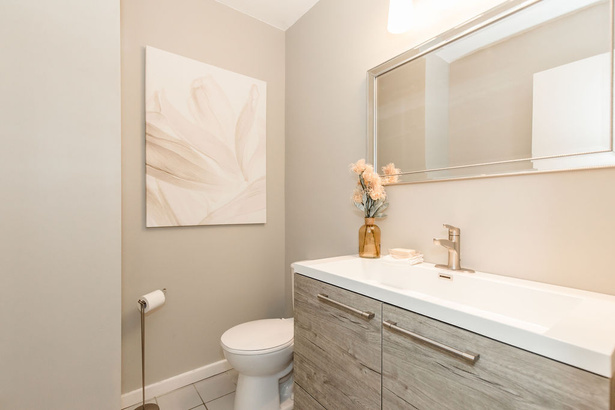
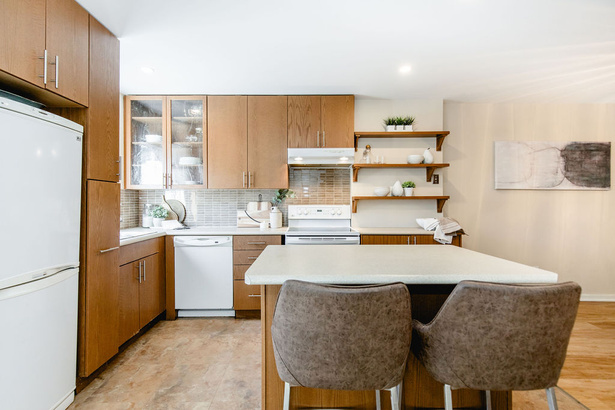
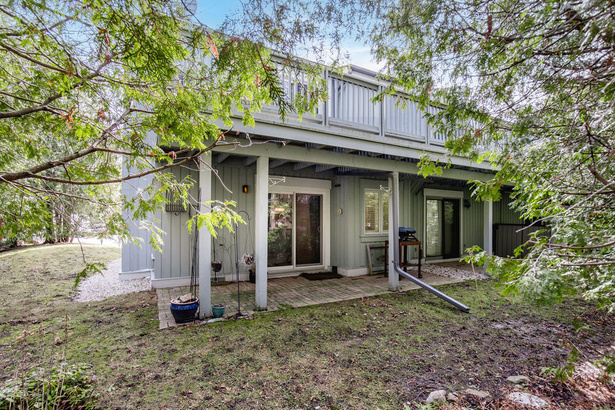
LIVING ROOM 19'8" x 14'7" 258 sq ft
F/P
DINING 12'3" x 8'9" 88 sq ft
UP
CLO
UTILITY
STORAGE
KITCHEN 13'3" x 12'2" 145 sq ft
2PC BATH 6' x 5'1"
28 sq ft
FOYER
LAUNDRY 6' x 8'
48 sq ft
WIC
4PC ENSUITE 5'7" x 8'8"
48 sq ft
PRIMARY 13'10" x 12'4" 170 sq ft
4PC BATH 8'4" x 4'11" 41 sq ft
CLOSET
HALL
DN
BEDROOM 8'4" x 14'1" 107 sq ft
BEDROOM 11'1" x 10'7" 117 sq ft
CLOSET
Main Floor
Exterior Area 732.22 sq ft
N
2nd Floor
Exterior Area 729.08 sq ft
N
0
3
6
ft
PREPARED: 2024/03/20
White regions are excluded from total floor area in iGUIDE floor plans. All room dimensions and floor areas must be considered approximate and are subject to independent verification.
kate robichaud
Realtor®
Ready to hear more?
I’m here to help!
ΓEA⅃ Broker Ontario Ltd., Brokerage kate@katerobichaud.com
connect with me